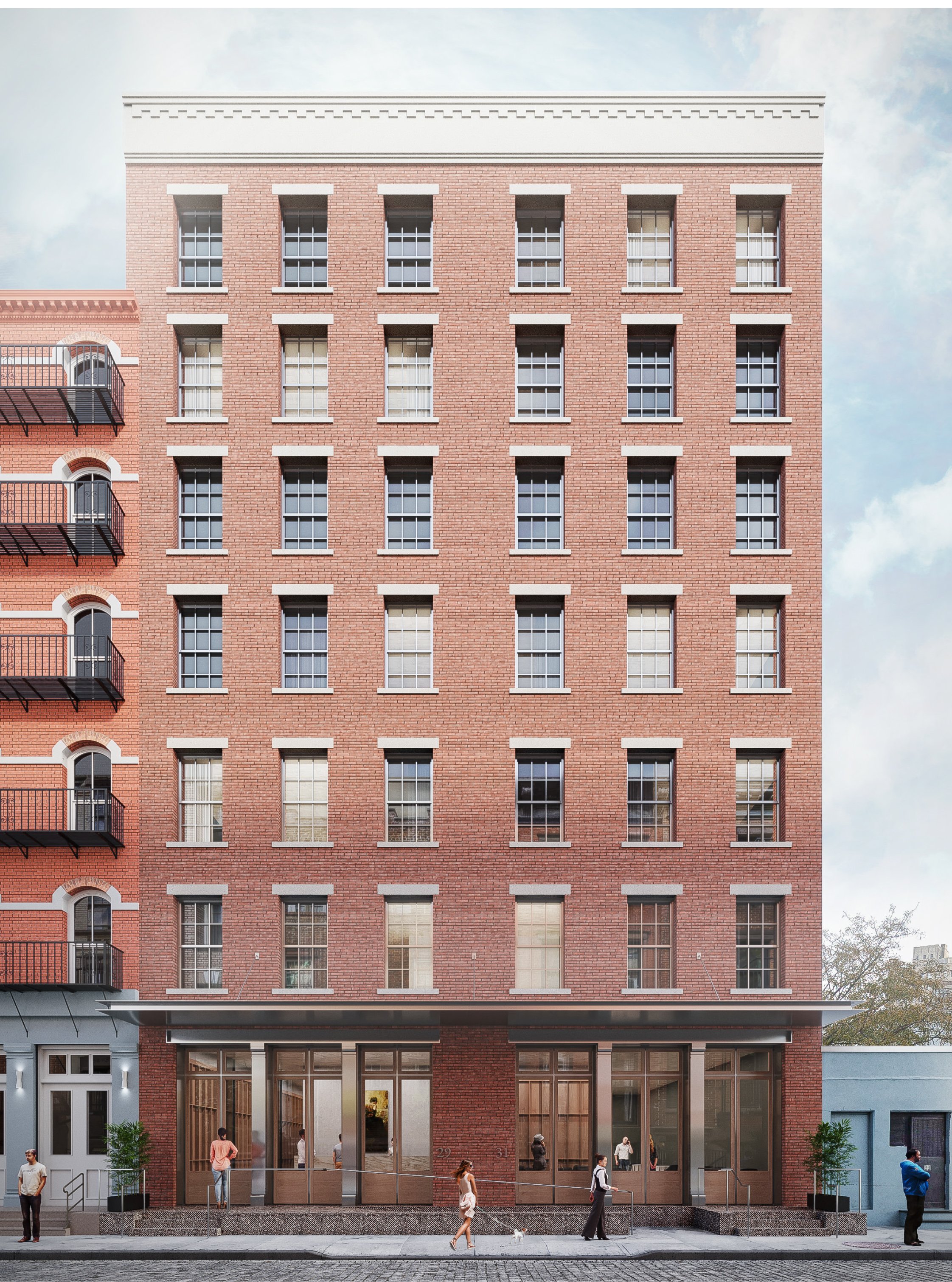29 leonard street - shoring / steel detailing
NEW YORK, NY
This adaptive reuse Tribeca project developed by Silvera Properties is the transformation of two seven-story Landmarked spice warehouse buildings into a luxury mixed-use building with high end apartments above a commercial ground floor. The two buildings were originally designed by J. Morgan Slade in 1880-81 and merged in 1935. A new one story building was also built to replace the existing extension on site.
The existing timber floors and the interior bearing wall separating 29 and 31 Leonard Street were demolished and new steel frame structure with concrete on metal deck slabs was erected inside the existing walls. The structure was supported by a deep pile foundation. The cellar was lowered by approximately 36” and a new pressure reinforced concrete slab was poured. The pile caps along the walls were designed to create a “bench” to protect the existing footings. One of the existing walls was removed and replaced with a steel moment frame.
This was a full service project - Madsen was the engineer of record for the building provided the design of the temporary shoring during construction and a detailed sequence of construction, as well as structural and miscellaneous steel detailing and connection design.






