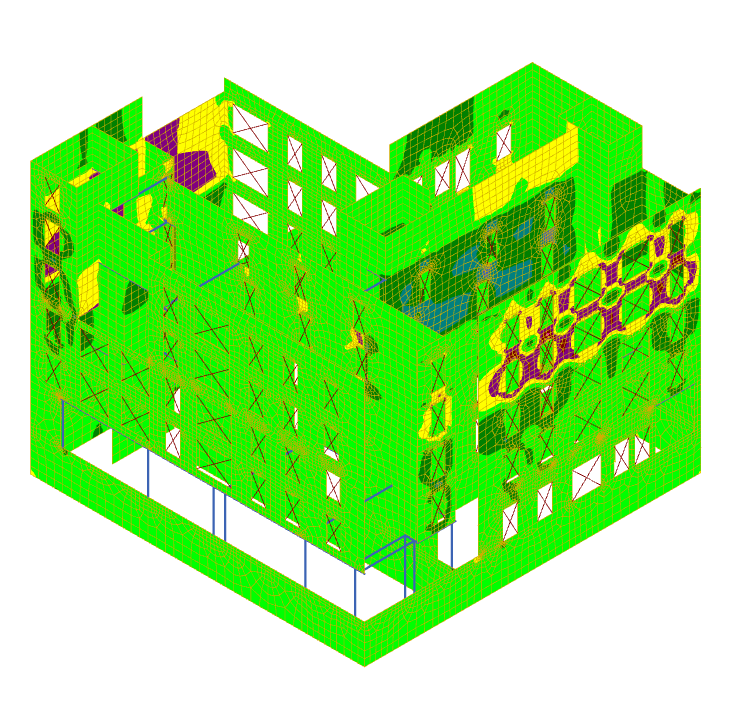amsterdam avenue RESIDENTIAL
NEW YORK, NY
This mixed use residential/commercial building in the Sugar Hill Manhattan neighborhood occupies two adjacent lots totaling 10,000 square feet. The design includes a six-story plus cellar and roof residential building with commercial spaces on the ground floor. There are setbacks at the second and sixth floors with occupied terraces in the setback areas. The total area of the building is approximately 80,000 square feet. The project was designed by Elod Studio and developed by Artifact.
There will be parking in the cellar and a community room on the ground floor, with setbacks at the first and second floors with occupied terraces in the setback areas. The total area of the building is approximately 142,000 square feet.
The structural system was precast plank floor slabs supported by CMU bearing walls above the second floor and composite concrete on metal deck slab supported by steel beams and columns for the commercial ground floor. The building is supported by a reinforced concrete mat foundation.








