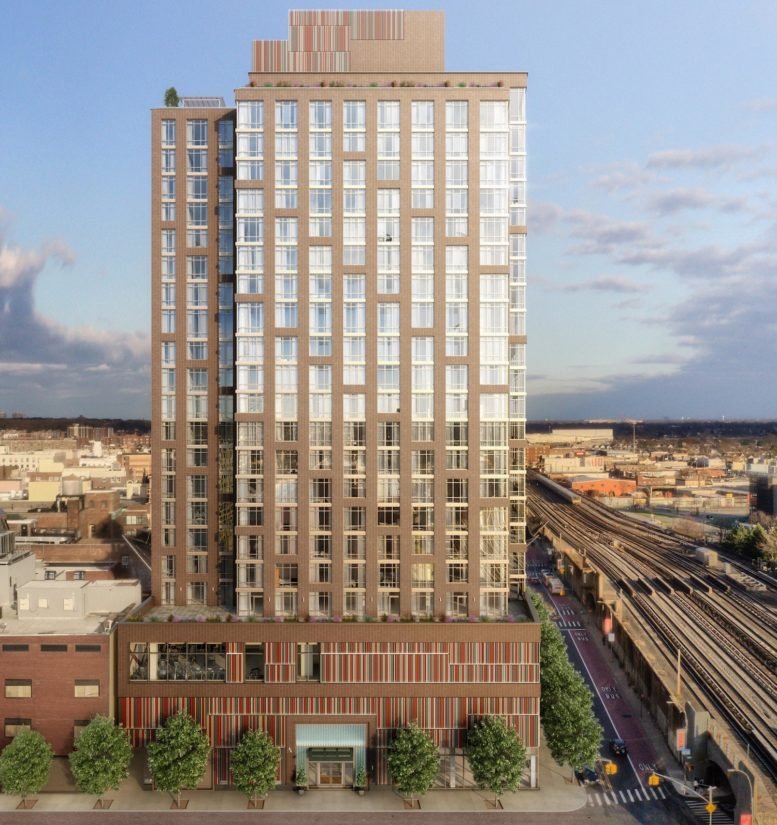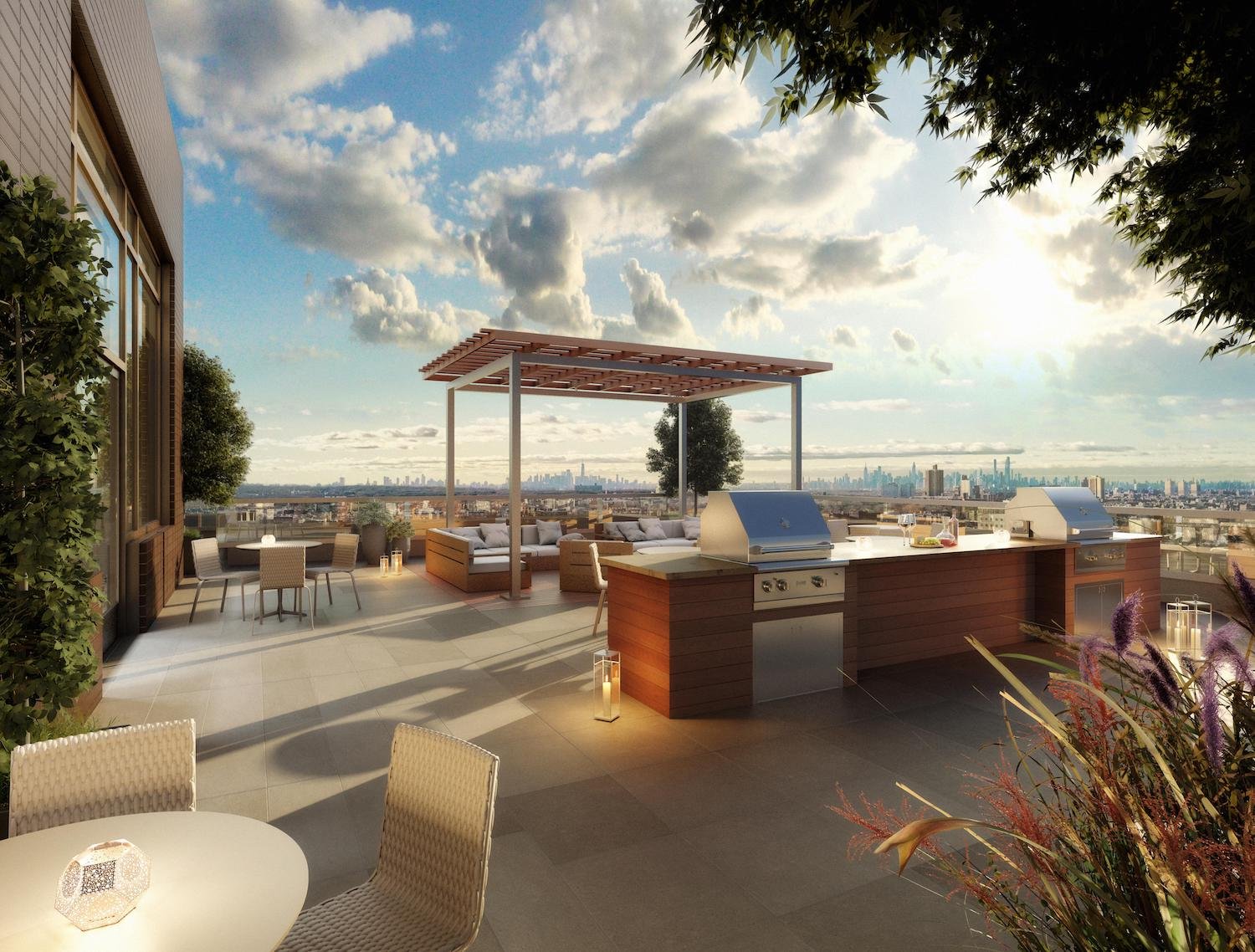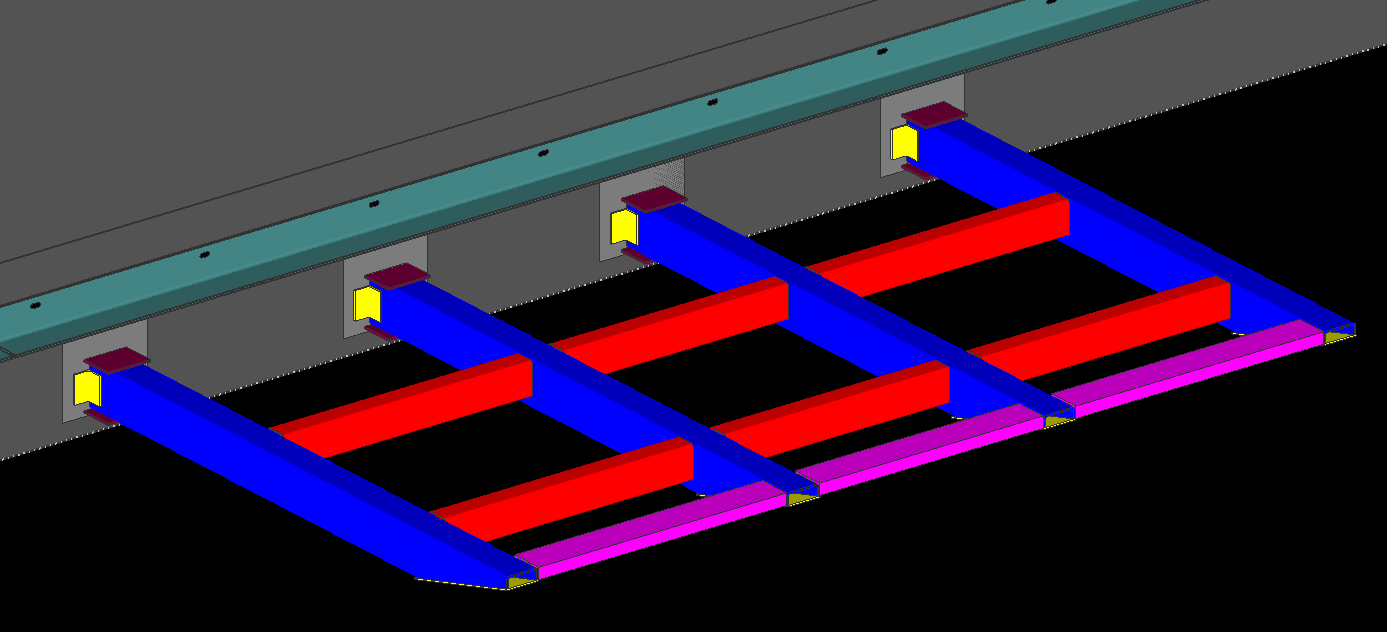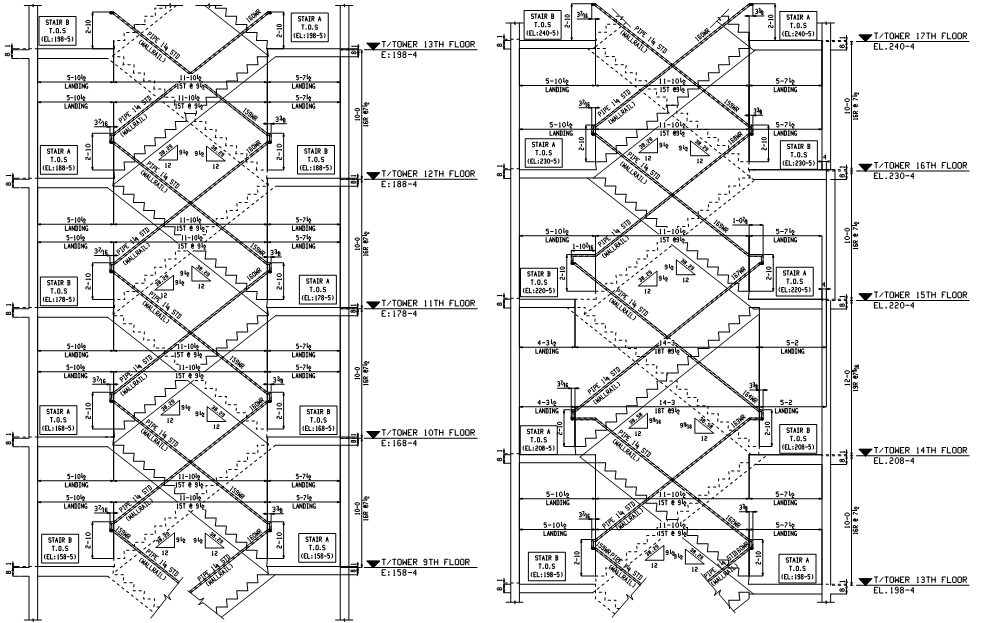archer AVENUE STEEL DETAILING
BRONX, NY
Madsen provided structural and miscellaneous steel detailing for this twenty-four story plus cellar and roof mixed-use residential/commercial building in Jamaica, Queens. The building hosts 315 residences and over 130,000 square feet of ground-floor retail. Amenities include parking for 156 vehicles, a co-working space, game room, fitness center and yoga room, a dog wash and dog run, multiple lounges, bike storage, concierge, and a rooftop terrace.
The structural system for the building is cast-in-place reinforced concrete floor slabs supported by reinforced concrete columns and walls, with structural steel elements on all floors, including support posts at elevators and stair openings, divider beams at elevator and stair openings, canopies, elevator hoist beams, link beams, a cooling tower dunnage, screen wall posts, etc. Miscellaneous steel elements include two full height egress stairs, railings, ladders, cable rails, etc.
Total steel weight was approximately 90 tons. Madsen also provided signed and sealed calculations packages for various structural and miscellaneous items.
(Photos/renderings from company archive and courtesy of © New York YIMBY - used by permission)










