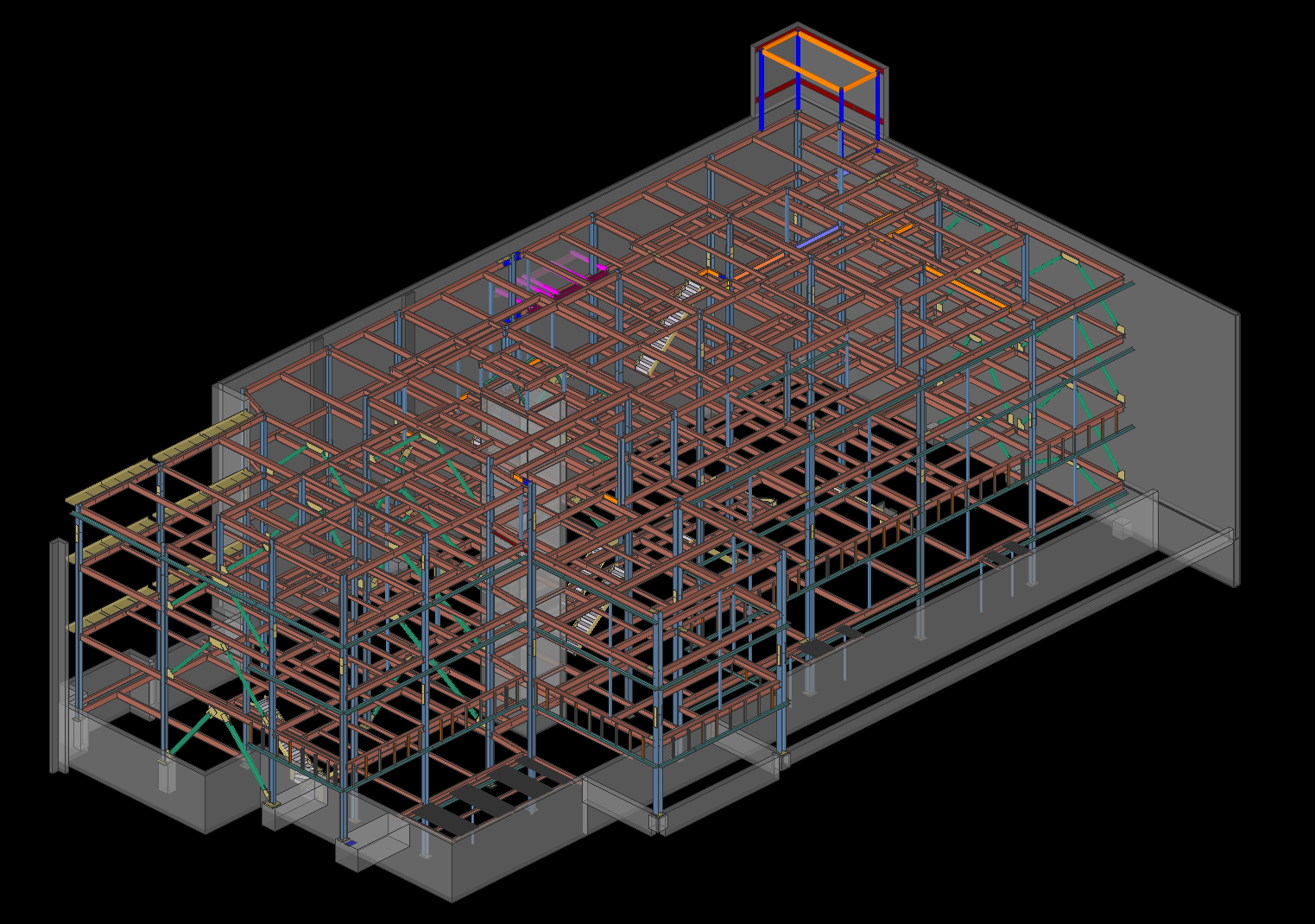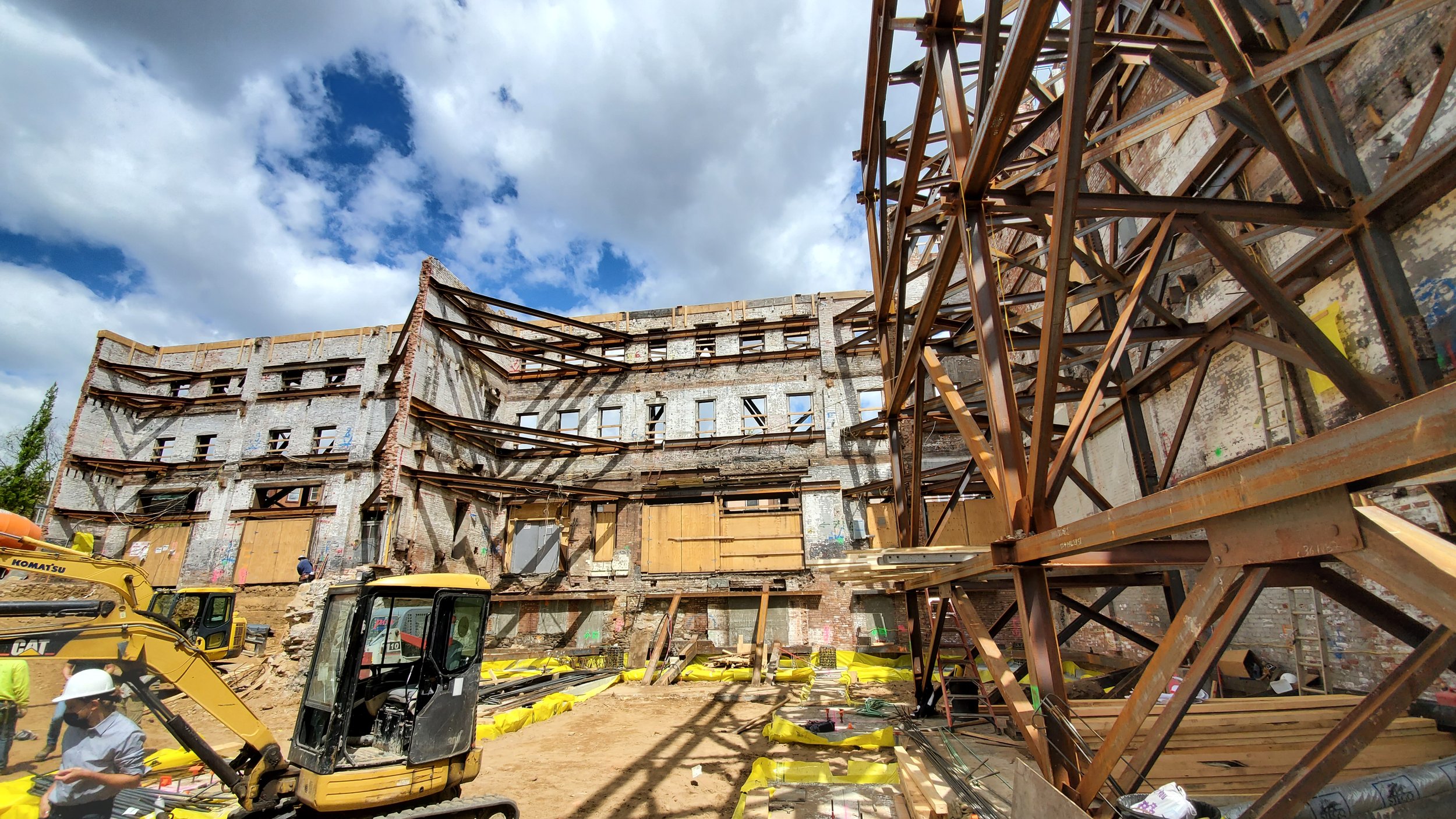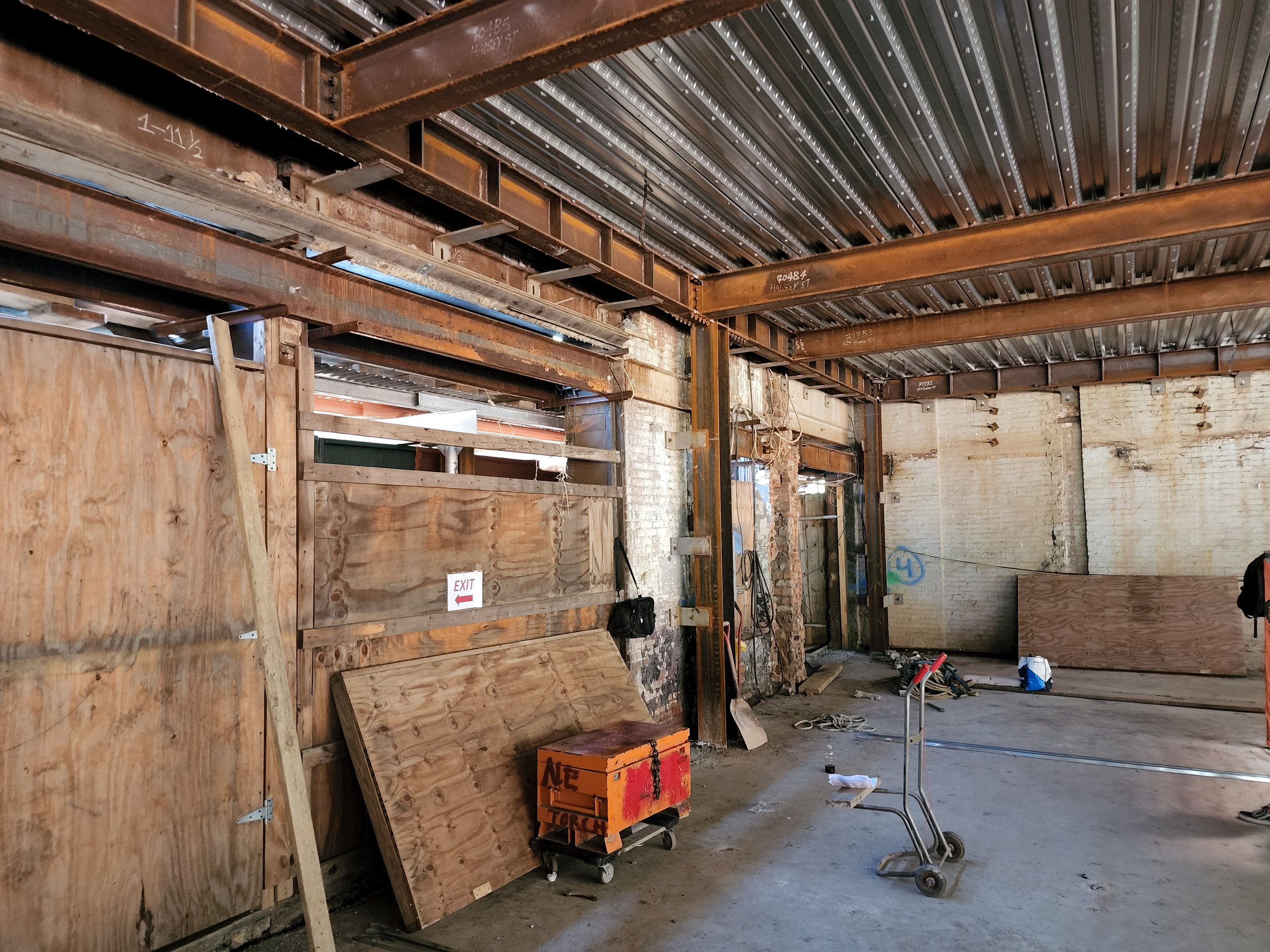BEDFORD STUYVESANT RESIDENTIAL steel detailing
BROOKLYN, NY
The original 1920s building on site was converted into an elevator serviced apartment building with a habitable cellar and outside recreational spaces with a total area of approximately 70,000 sf. The front (north) and the east façade walls were preserved and all the other walls and floor structures were demolished. A new four-story structure was built on the lot and the existing walls to remain were permanently attached to it. The existing cellar was lowered and the existing walls were underpinned as needed.
Madsen provided a full range of services for this project. Besides being the Engineer of Record, Madsen provided temporary shoring and demolition drawings, sequencing of construction, as well as structural and miscellaneous steel detailing and connection design. Temporary shoring of the existing walls to remain was achieved by using a vertical steel truss system - on the exterior of the building for the street facade, and on the interior for the east wall. Demolition and construction operations were carefully staged to allow for excavation, underpinning and installation of the new structure while the temporary shoring was in place. Repair details for the existing historical brick walls were also provided.










