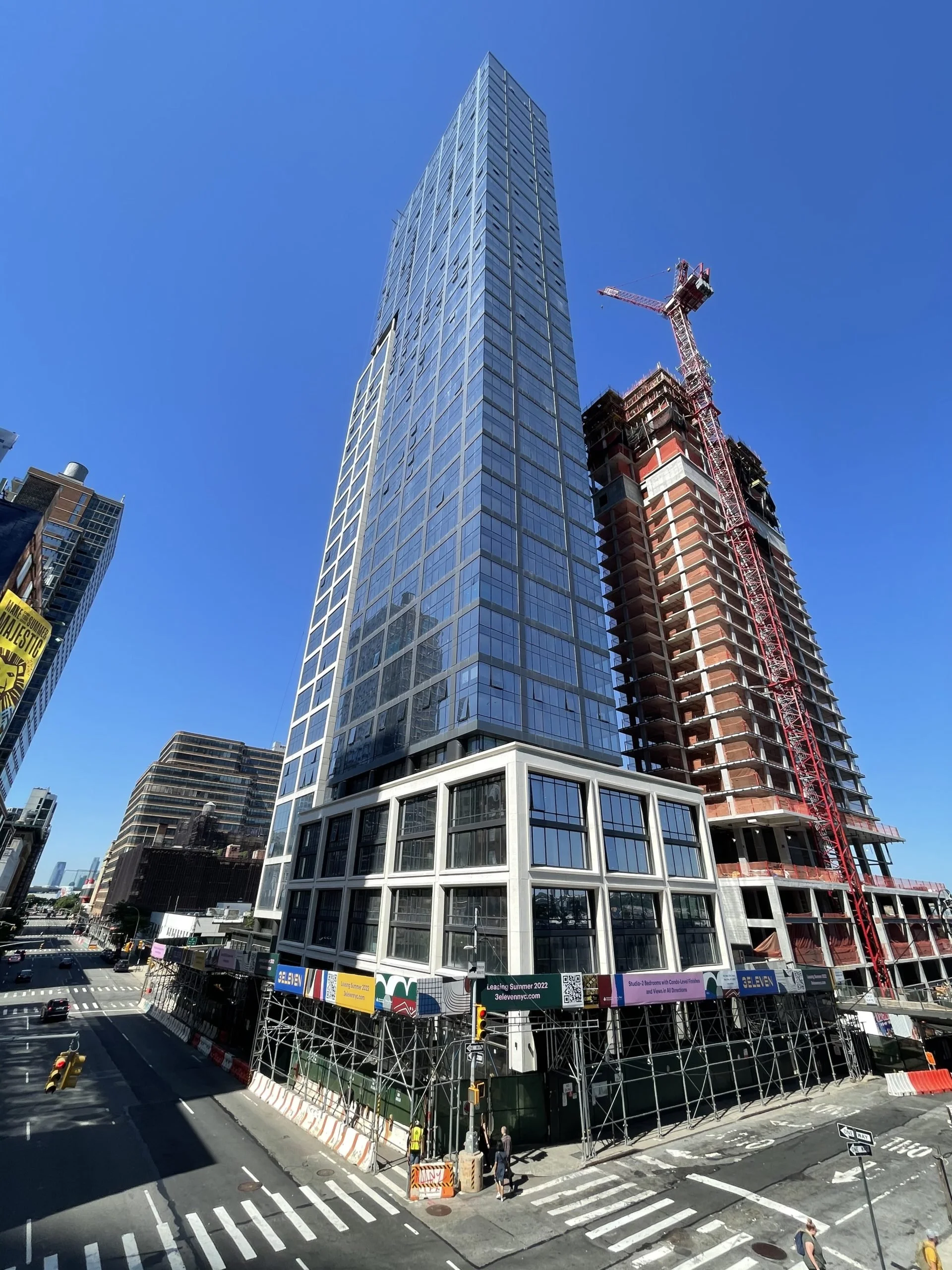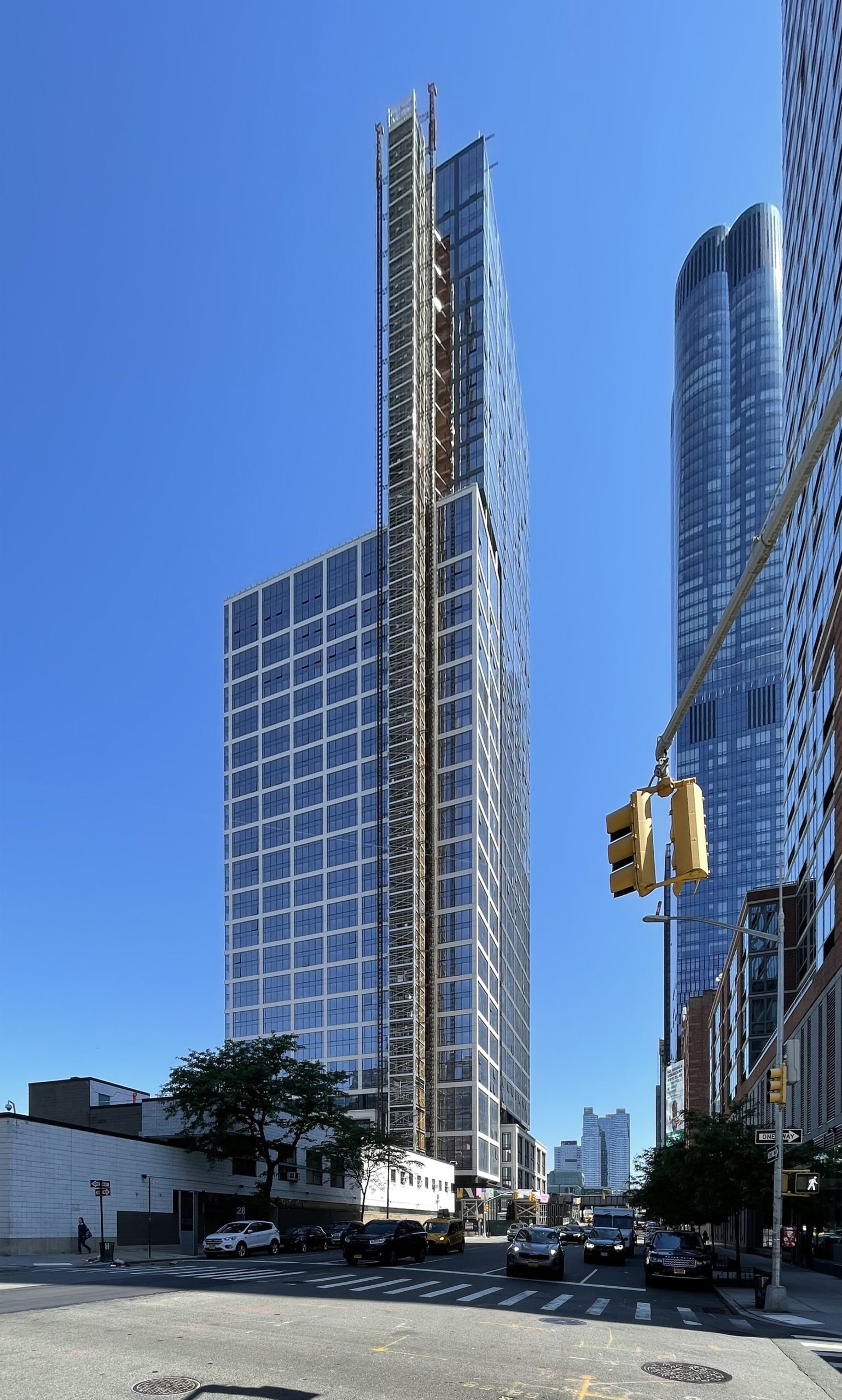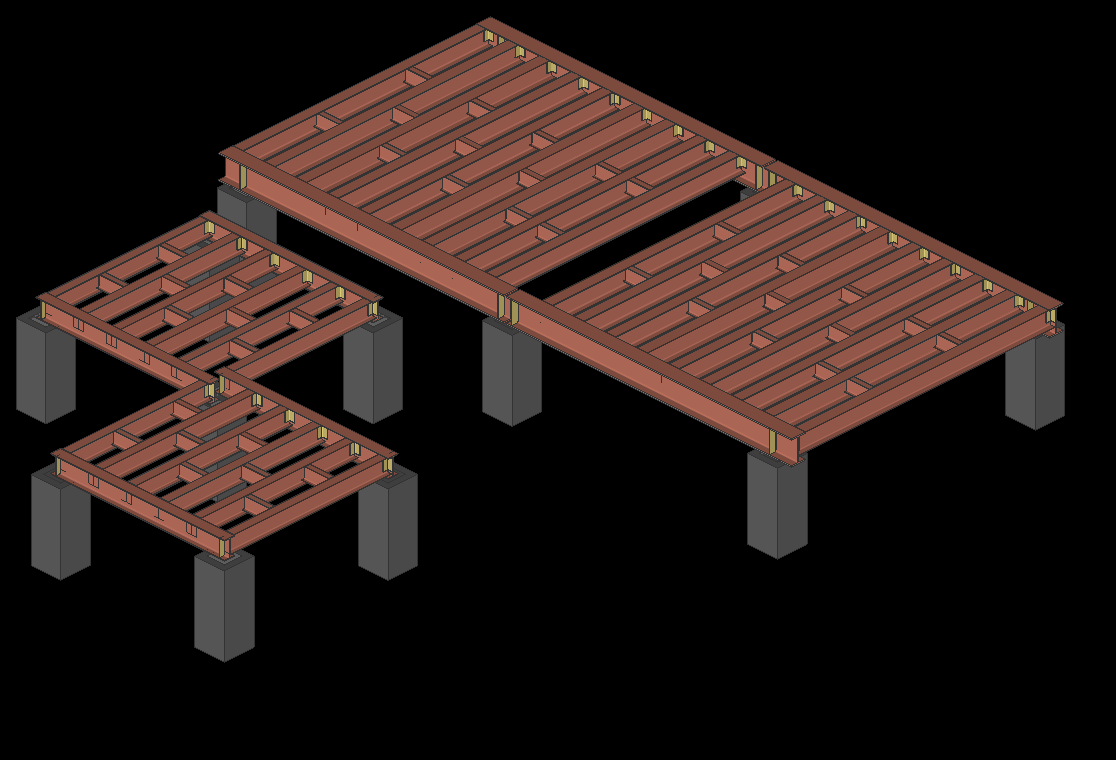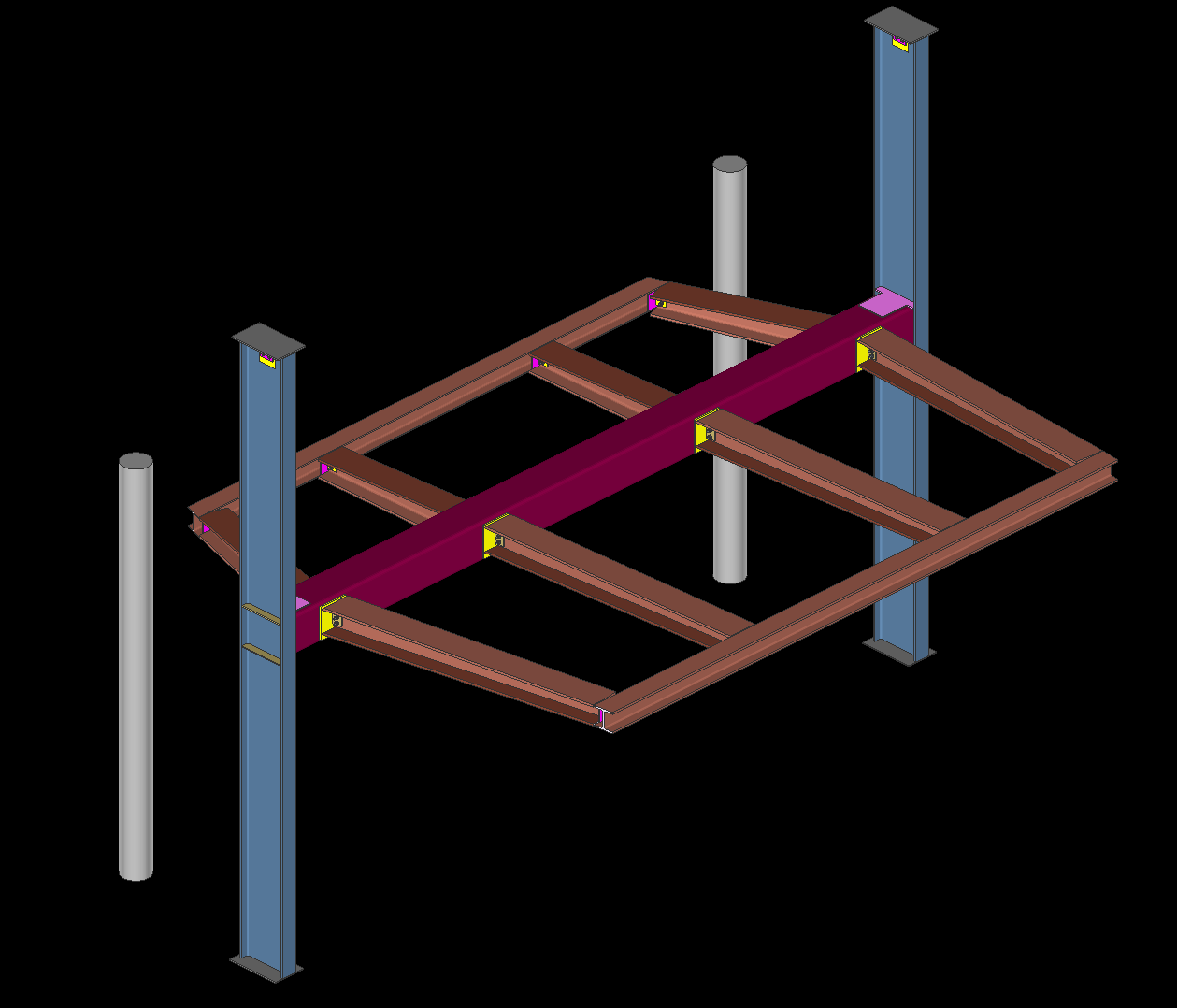hudson yards mixed-use STEEL DETAILING
new york, NY
Madsen provided structural and miscellaneous steel detailing for this 60-story mixed-use residential/commercial building in Hudson Yards. The 695-foot-tall structure is part of a two-building complex that hosts 935 apartments, with 235 designated for affordable housing, as well as 15,000 square feet of retail space.
The structural system for the building is cast-in-place reinforced concrete floor slabs supported by reinforced concrete columns and walls, with structural steel elements on all floors. Items included in the steel detailing scope included support posts at elevators and stair openings, divider beams at elevator and stair openings, canopies, elevator hoist beams, dunnages for a cooling tower and a water tank, etc. Total steel weight was approximately 90 tons. Madsen also provided signed and sealed connection calculations packages for the structural steel.
(Photos/renderings from company archive and courtesy of © New York YIMBY - used by permission)










